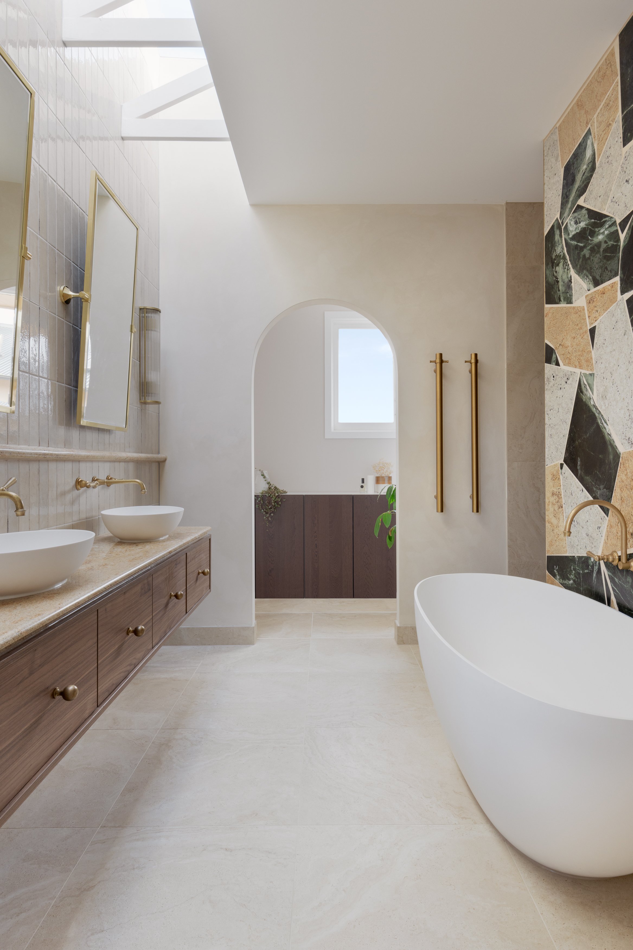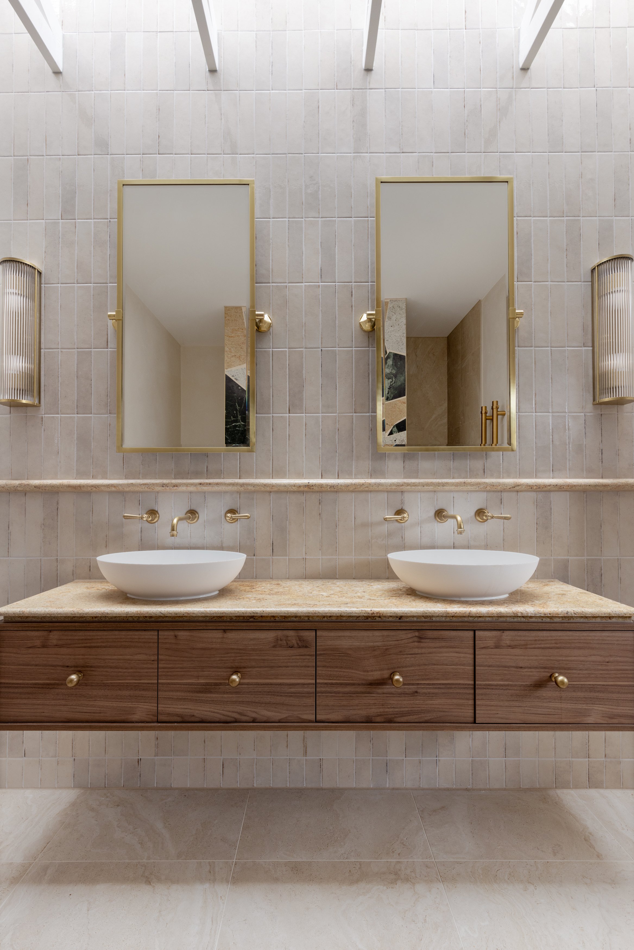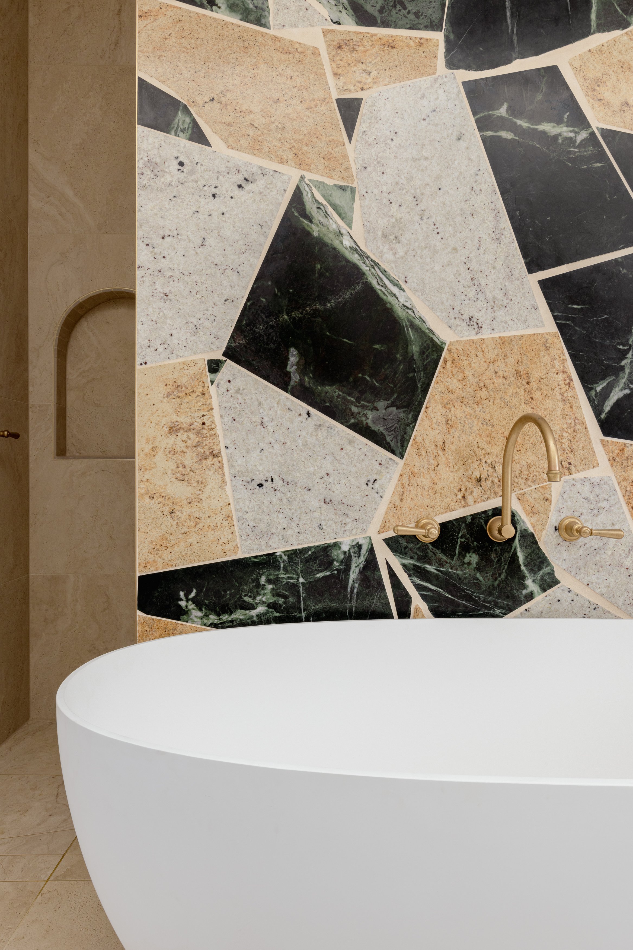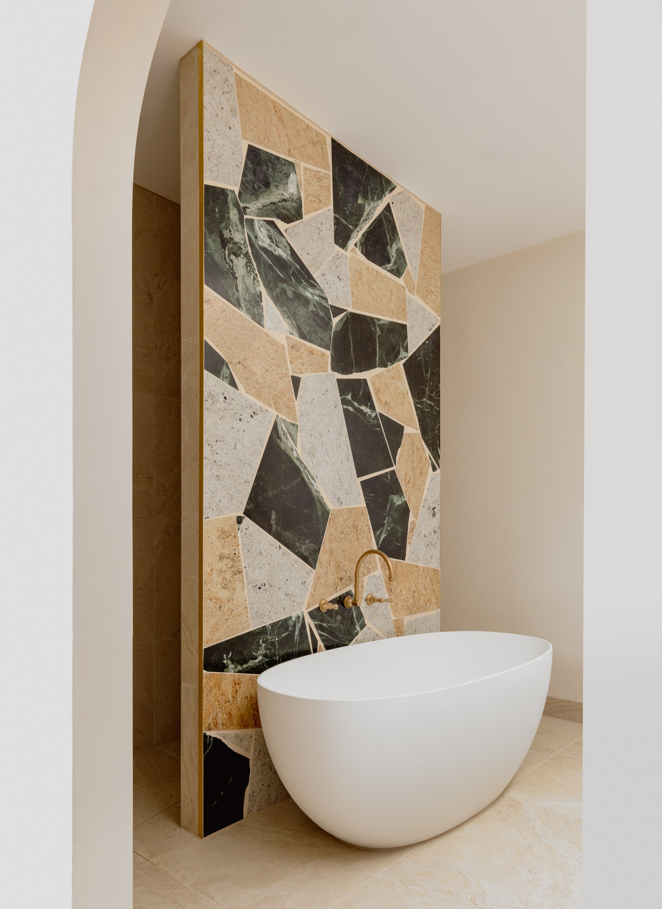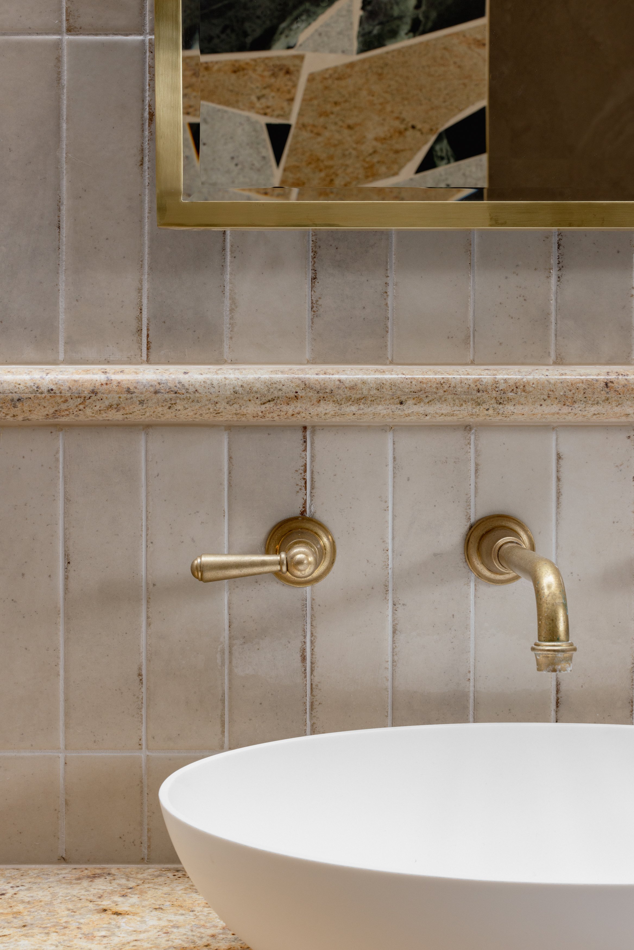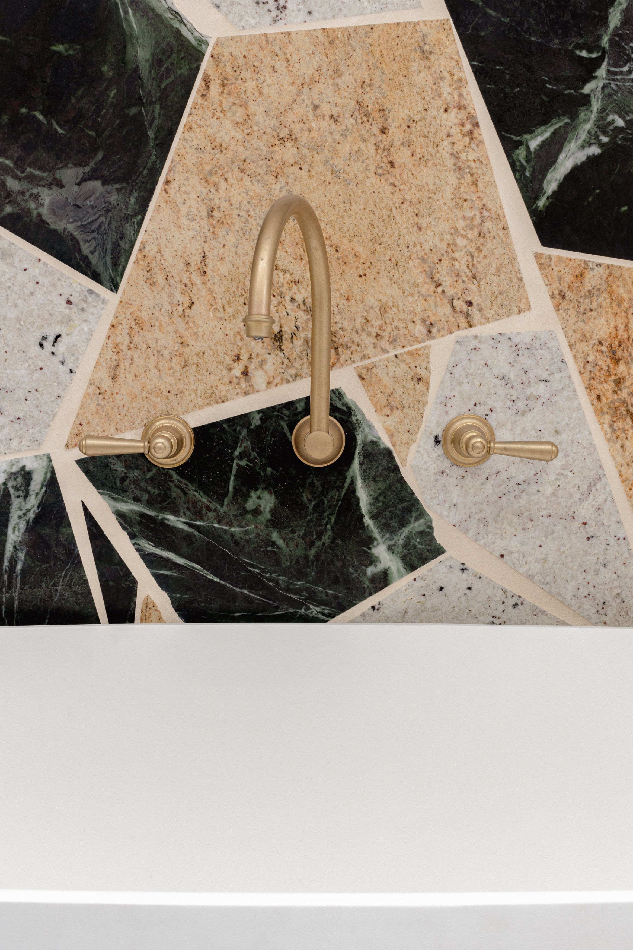
Hampton Home:
An art deco delight
Architecture & Interiors: Bonnie Mills Architecture & Interiors
Builder: M8 Projects
Photographer: Elise Scott
The charm of the original Art Deco home was to be a feature carried through into this upper-level extension, through the reuse of its original interior elements and the enhancement of new architecturally designed custom features.
The architectural design of the exterior was to seamlessly flow in aesthetic from the features of the old home into the new, reaffirming its context as an art deco, architect designed beach house.
A custom designed and built, large format ‘palladiana’ wall will feature in the master ensuite and will be constructed of pre-loved gold granite & travertine from the original home, reflected toward the sky to relish true luxury, sustainability and warmth. (Hampton 1)
The children’s bathroom would be converted into their own playful, colour filled oasis with stone that surrounds and reaches for the sky, and a bathtub made for wonderment and stargazing. (Hampton 2)
The interior design of the kitchen, stairs, and bathrooms on the lower floor will carry through this art deco aesthetic; with every turn, angle and viewpoint offering a moment of meaningful design intention.

